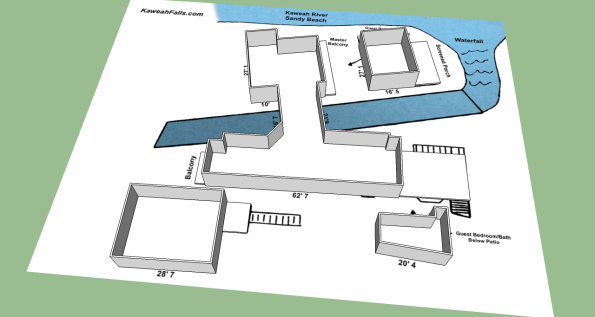Archive
Sketchup – Modeling the Kaweah Falls House
I’ve blogged in the past about my Google Sketchup hobby. One resource I’ve found very useful is the Sketchup: A 3D Toolbox video podcast. Cameron Scott guides viewers through lots of techniques and projects to improve modeling skills. To mark the 50th episode, a new project modeling the Kaweah Falls house was kicked off. Using a floorplan, the project will model the house. This is pretty cool to me. I’ve always been interested in architecture so I’m really curious to see how to use Sketchup to model this interesting home.
In the first part of the exercise, we imported the floorplan so that we could begin modeling. Because this structure has some parts on different axes we use the axis tool to change the axis so that our lines can be drawn correctly. We then proceed to model the walls from the floorplan. This was followed by using the offset tool to add thickness to the walls. Before we use the push/pull tool to extrude the walls up to 8 feet, we first use the tool to extrude an 8 inch slab. Now we use the push/pull again to pull up walls to 8 feet in height. I made it sound so simple in just a few sentences, but it took me about an hour to get it right. Check out the project as it stands now. Looking forward to the next steps.
